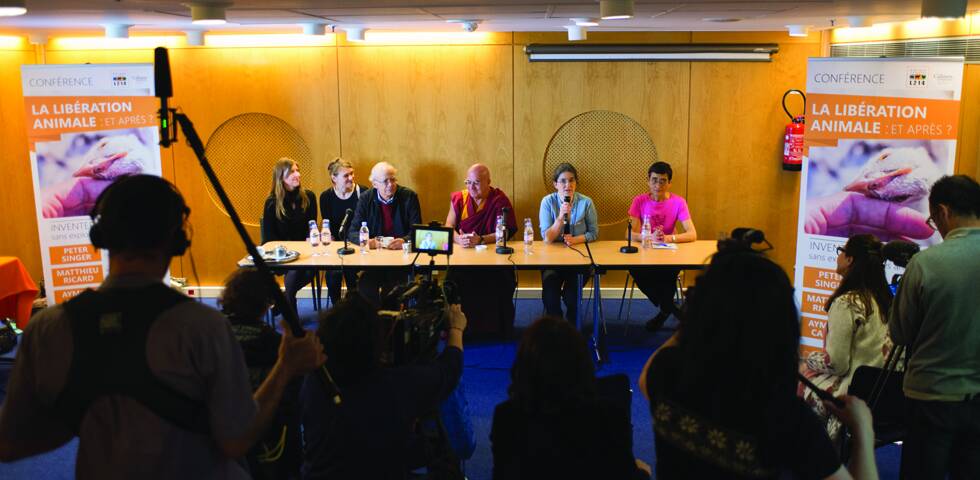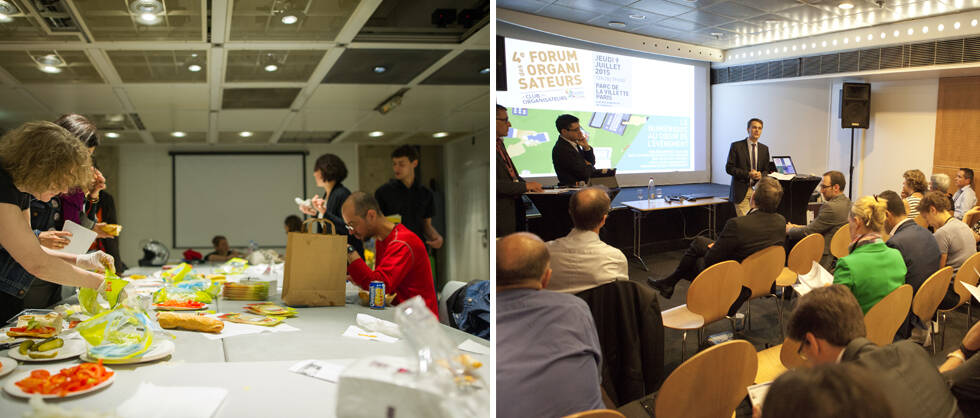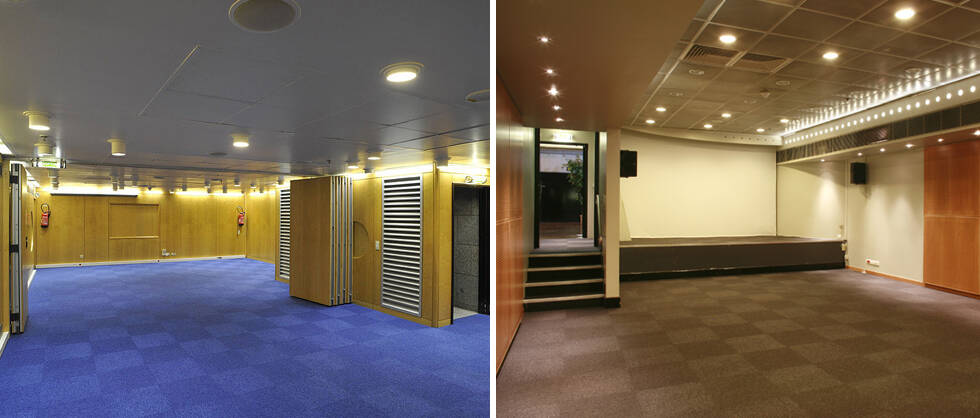Functionality and simplicity are the watchwords for the eight sub-committee rooms located facing the Conference Centre’s foyers S2 and S3. Panelled in light-coloured wood, rooms AB/CD are invitations to thought and exchanges of ideas. Rooms 1,2,3 and 4 are bright and streamlined, stimulating creativity and workshop work.
CHARACTERISTICS
Rooms AB/CD:
- 2 x 70 or 4 x 35 seats | 20 to 40 seats in class-type configuration, 15 to 35 seats U-type
- 6.35 m x 6.80 m
- floor-ceiling height 2.30 m
- 2 m x 2 m screen
Rooms 1, 2, 3 and 4:
- 2 x 70 and 2 x 80 seats | 40 to 50 seats in class-type configuration, 25 to 30 seats U-type
- ROOMS 1-4: 6.20 m x 11.60 m (72 m²)
- ROOMS 2-3: 6.20 m x 13.30 m (82 m²) :
STRONG POINTS
- access for people with reduced mobility
- modularity according to configuration (“theatre" or “U”) and surface (one or two rooms)
- furniture available
- special lighting and sound equipment, infrared simultaneous interpretation system
- equipped with video projectors
- ideally located facing the Louis Armand amphitheatre and foyer S3




